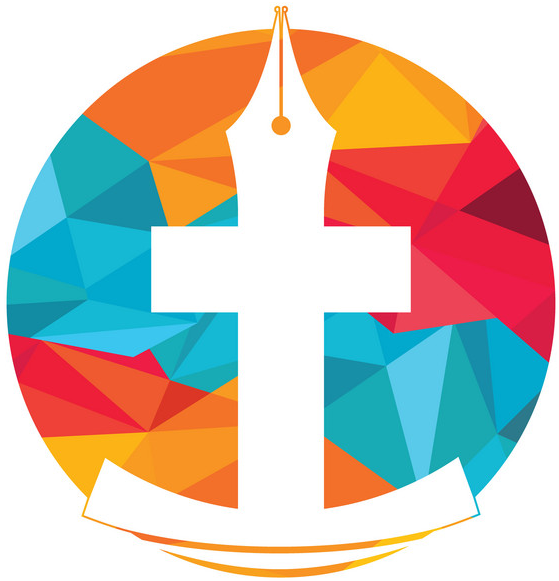Christ Church, Castlerock was built in the year 1870. The architect was Frederick William Porter. The contractors were George and Robert Ferguson, and the work was supervised by William Hunter. Porter was a London architect who built for the Clothworker’s Company. Of all his churches this is the most distinguished design.
It is typical of the High Victorian interpretation of the Early English Gothic style. The stone used is very dark basalt with white Glasgow trim to the windows and doors and banding. The plan is cruciform with a three-sided chancel with an engaged north-western tower providing access. Gabled buttresses support the tower and walls. The lancet windows, often in groups of three, originally had diamond panes.
The ground floor of the tower contains the entrance Candleabra doors with moulded Gothic arches and attached columnettes. The tympanum has peculiar dog-tooth decoration incised with a pattern of triple circles. The belfry storey has well-detailed louvered openings with eight bronze bells, dating from 1891.
The bells are by Messrs Taylor and Co. of Loughborough – a memorial to Lady Bruce. The largest of the bells measures one metre in diameter by 96 cm’s high weighing 14 cwts 1 qr 7 Ibs. The smallest bell is 55 cms in diameter by 58 cms high and weighing 2 cwts 2 qrs 19 lbs. Each bell has a different inscription.
The broached ashlar spire rises from a corbelled parapet, from which four angry corner gargoyles gaze into the distance. The spire has four clock faces which were not part of Porter’s design. The church clock is of a typical weight driven type, striking on the hour and chiming on the quarters. The clock measures 1.5 metres by 91 cms and the faces are 1.5 metres in diameter. The makers were W. Potts and Sons Ltd, Leeds, England and it was installed in the year 1909. The clock and faces were completely restored in 1997 at a cost of £4,500. In the same year the bells were also restored at a cost of £3,500.
The interior provides a distinct contrast. It is lined with vivid Belfast brick (a space being left between the outer stone and brick facing). Sandstone is used for the window surrounds, chancel and transept arches.
The windows have deeply splayed reveals and shallow Tudoresque arches. Above them, at cornice level, is a series of circular paterae.
The pitch-pine roof is supported on beams resting on corbels. The sombre atmosphere of the chancel, with its altar raised two levels above the nave floor, reflects the influence of Pugin. Contributing to this is the exceptionally high quality of the church furniture, elaborate brass candelabra, mostly five-branched, lectern, altar-rail, pulpit, multicoloured encaustic tiles and organ pipes, stamped with decorative patterns.
Above all are the richly hued stained glass windows, some of which are memorials to the Bruce family. Messrs. Wailes and Strang, Newcastle-on-Tyne, designed the three light west window.
Our organ is a pipe organ, consisting of a Great and a Swell organ with pedals, made by Gray and Davison, Euston Road, London, dated 1870. It is made of cast iron, gunmetal and brass, measuring 70 cms high by 50 cms wide and 40 cms deep. A water engine originally drove the bellows of this organ, working on the same principal as a steam engine. The head of water to drive the engine came from a cistern, which was to the rear of the cottages known as The Twelve Apostles on the hill behind the church. It was never a very successful means of pumping the organ due to the shortage of water for most of the year. When water was scarce the organ had to be pumped by hand and that pump is still in existence today. The water engine was recently refurbished by Mr Harry Caskey, and is on view in the church.
